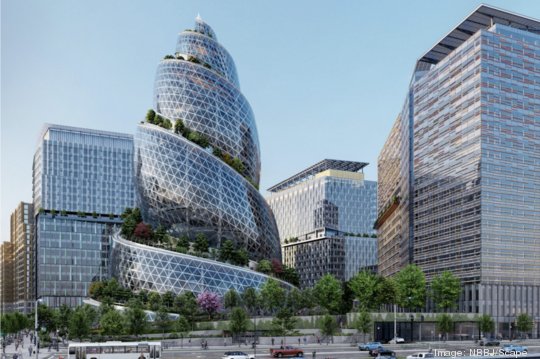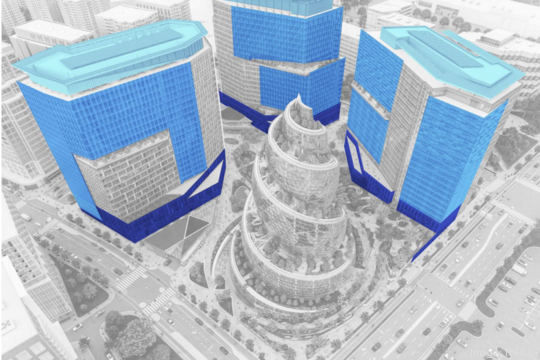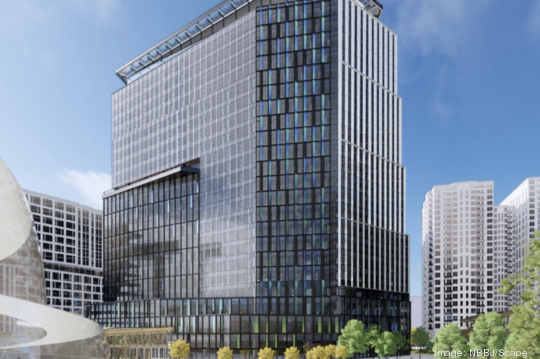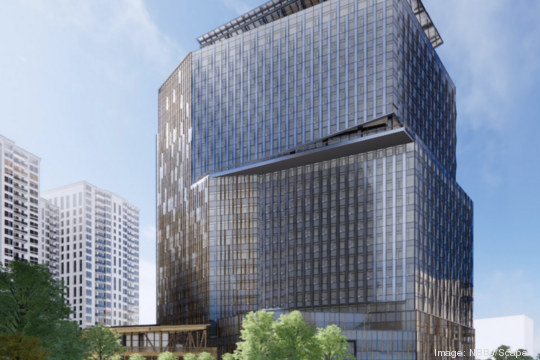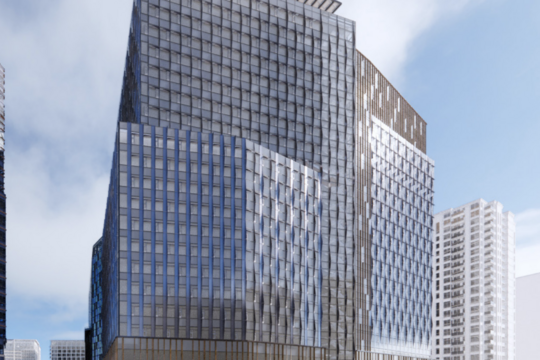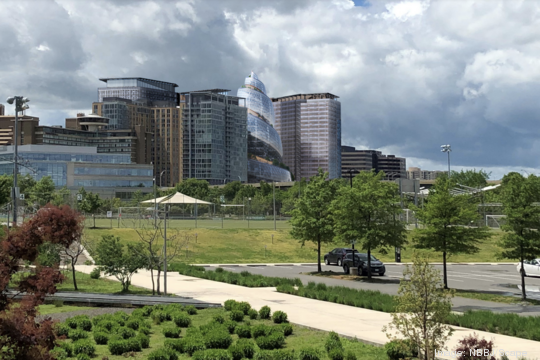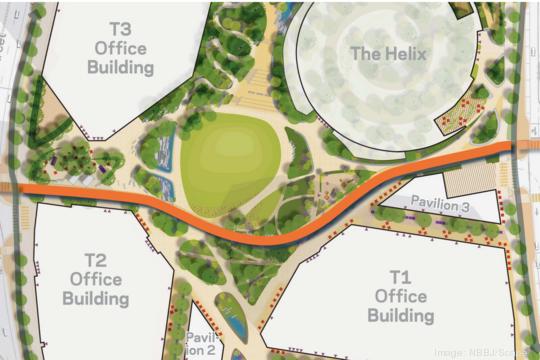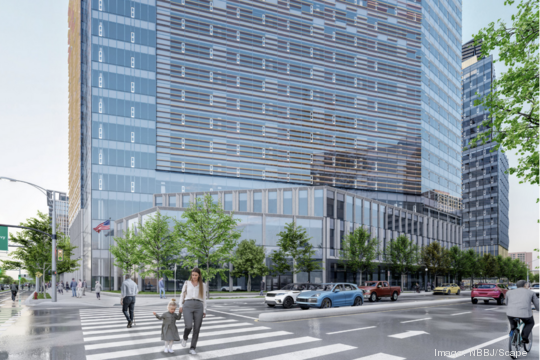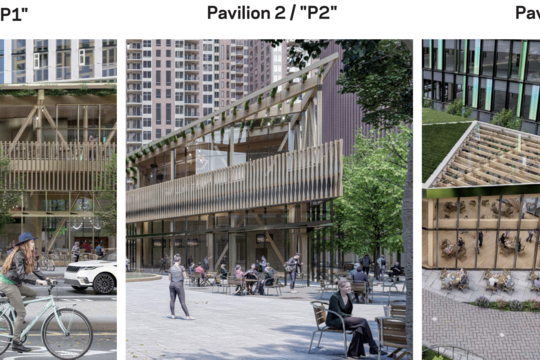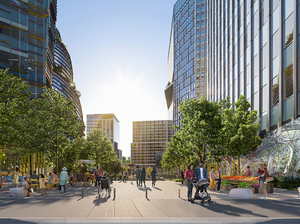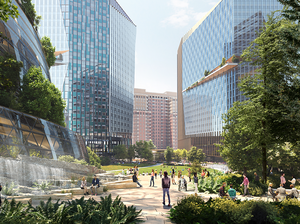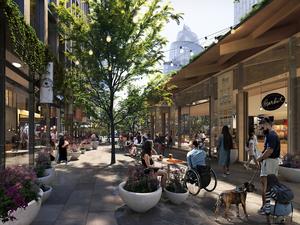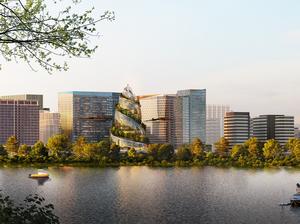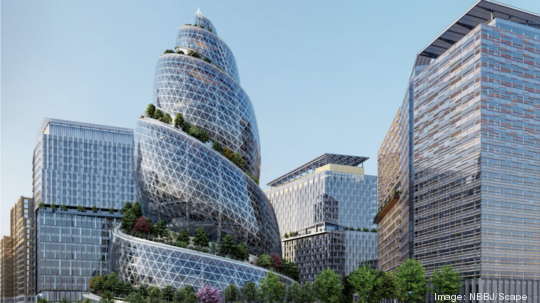
Amazon.com Inc. (NASDAQ: AMZN) has made significant revisions to the proposed design of its Arlington headquarters' second phase after heeding feedback from the public and county planners — changes that have pushed PenPlace's anticipated county approval to 2022.
The most recent public meeting on PenPlace, held by Arlington’s Long Range Planning Committee in July, brought concerns over the skyline, bike lanes and public access to the second headquarters campus, among other issues. Documents posted to Arlington's website Wednesday show efforts to address many of those concerns, at least to some degree.
"We appreciate the ideas and have made changes to enhance the overall connectivity of the site," an Amazon spokesperson said in an email. "We also incorporated additional sustainable elements and more greenery into the design, and diversified the architecture within PenPlace. These updates make the entire project even better, benefiting our neighbors and all those that will visit HQ2."
Thursday launches the next phase in the review process, a series of dates with Arlington's Site Plan Review Committee (SPRC), beginning with a walking tour of the 11.6-acre Pentagon City site. This stage was expected to start months ago, but Amazon "has intentionally taken additional time this summer to address staff and community feedback collected through July of this year,” Matt Mattauszek, the county’s Crystal City and Pentagon City planning coordinator, told the Washington Business Journal. That delayed the process and pushed approval into 2022, when the previous timeline envisioned a late 2021 county board vote.
Key changes to the proposed design for Amazon HQ2's PenPlace
Amazon’s proposal for PenPlace envisions nearly 3.2 million square feet of office across four main buildings — three 22-story traditional office towers and the 15-story Helix — plus a 2.5-acre central green, three retail pavilions, storefronts and a child care center (open to the public), and a 20,000-square-foot Arlington Community High School on the ground level of the third office building. An underground garage would provide 1,984 parking spaces and seven loading spaces.
JBG Smith Properties (NYSE: JBGS), Amazon's Crystal City landlord, is acting as its HQ2 development manager. Other members of the project team include architect NBBJ, consultant Seneca Group, landscape architect Scape, civil engineering firm Vika and traffic engineering firm Gorove Slade.
The design team’s presentation highlighted issues that arose in July and listed the following changes to address them:
- Shifts tower two and its pavilion east by 13 feet and 2 inches
- Adds protected bike lanes on South Fern Street, the southbound left-turn lane and South Eads Street as well as curb protection islands
- Connects the site to the proposed cycle track along Army Navy Drive
- Adds two feet of sidewalk on 12th Street South
- Creates a new 15-foot-wide east/west biking and walking path within the site, from South Fern to South Eads
- Shifts tower three south by seven feet to accommodate a right-turn lane on Army Navy Drive into the parking garage
- Adds a courtyard entrance to the community facility on the corner of South Fern Street and Army Navy Drive
- Moves the child care facility’s outdoor play space south of the third office building
- Adds a stair on Army Navy Drive for an additional north/south path, with bike runnels
The redesign addresses another area of concern raised in July: the potential for a boxy and unimpressive skyline. In response, NBBJ has proposed changing the tops of the three office buildings to feature solar panels structured in differing ways, in addition to facade tweaks from the base to the rooftop of each tower.
The 2.5-acre central green will have its own park master plan, which Amazon’s team is currently developing with the Department of Parks and Recreation and other county staff. As of now, that space would include an amphitheater, dog run, shaded forest and walk, food truck plaza, and a retail plaza on South 12th Street near the Pentagon City Metro station.
Not including Thursday's walking tour, the first SPRC meeting on PenPlace will be held virtually Dec. 6, followed by another in early 2022, said Elise Cleva, spokeswoman for the county’s department of community planning, housing and development.
The next phases are Arlington Planning Commission meetings, followed by Arlington County Board meetings, to review the PenPlace application for approval, likely in March.
It is unclear how the review timeline might affect the PenPlace construction schedule — work there was expected to be underway next year with initial delivery in 2025. The first phase of HQ2, two office towers totaling 2.1 million square feet at Metropolitan Park immediately south of PenPlace, is scheduled to open in 2023.
Amazon has until 2030 to fill its HQ2 offices with at least 25,000 workers in exchange for $550 million in cash grants from Virginia. As of September, the company had hired more than 3,000 workers, with another 2,500-some openings in the area.
