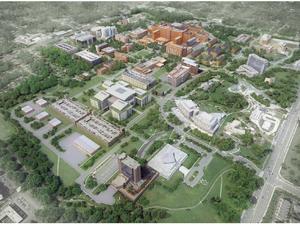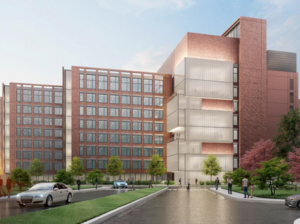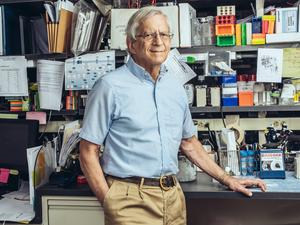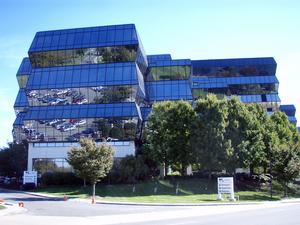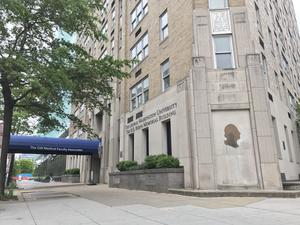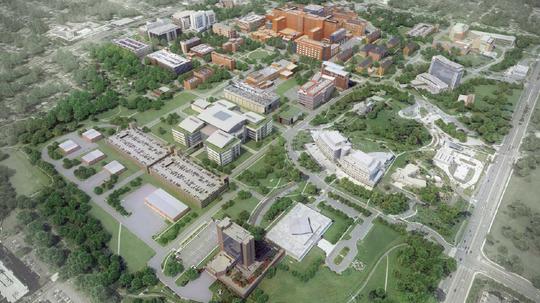
The National Institutes of Health is moving forward with additions to its Montgomery County campus after roughly five years of delays and disputes over the definitive suburban issue: parking.
The organization earned approval Thursday from the National Capital Planning Commission for an amendment to its master plan, which would deliver a parking garage and medical building expansion to its 310-acre Bethesda footprint. The campus already houses more than 20,000 employees.
Specifically, the NCPC gave the final green light to a master plan amendment, which ultimately allots one parking space for every three employees. The NIH will work to meet that ratio over the next 13 years. To reach that goal, the NIH will remove another planned garage, expand its Transportation Demand Management program and adjust calculations to determine the number of staff who require parking — including contractors and other workers not previously considered in its count.
The changes resolve the very issue that has prevented the NIH from advancing the project for half a decade. Earlier this year, the NCPC deferred action on the NIH’s draft proposal, specifically questioning its failure to address the 1:3 parking space-to-employee ratio, part of a larger miscommunication between the commission and agency. At the time, the NCPC asked the NIH to come back with revisions — and advised that the commission wouldn’t review the parking garage component until the agency developed a plan to reduce employee parking.
That all followed the NCPC’s rejection of the 2015 amended master plan, because it did not account for the goal of one parking space for every three employees. The campus master plan was last updated in 2013.
“Thank you to NIH staff for their work in inventorying, studying, and projecting NIH’s future needs for building and parking in the master plan,” NCPC Vice Chairman Thomas Gallas said at the early September meeting.
There, the commission also approved preliminary site and building plans for the proposed parking garage and utility vault. The six-level, 780-space parking garage would serve employees, patients and visitors of the neighboring Clinical Center Complex, and replace a deteriorating garage and other spaces elsewhere on the property.
The two-story, 31,000-square-foot utility vault, part of the parking structure, would provide electricity to the planned expansion of that medical building. Adding it requires removing 137 trees and adding 126 new trees, plus shrubs and grass. It may also include other additions to improve its appearance, such as a live green screen and public art. This piece of the project includes a new underground fuel tank, green roof and pedestrian plaza.
The commission’s preliminary approval precedes an upcoming final review of the parking and utility vault component, slated for the fall. For that, the commission requested additional information about the proposed green screen and landscaping and offered some recommendations, such as using evergreens and other trees similar to the trees they would replace.
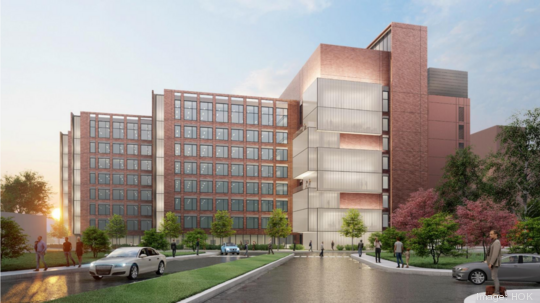
Then there’s the NIH’s proposed 527,000-square-foot addition to its clinical research center — the Surgery, Radiology, Laboratory Medicine, or SRLM, as it’s called — to bring more biomedical research capacity to the campus. The NCPC still needs to review this element of the plan.
The NIH’s Bethesda campus, created in 1938, has 75 buildings and 21,400 employees. The 20-year vision outlined in its most recent master plan calls for 1.6 million new square feet of development, including 28 projects. The current master plan, which extends through 2033, projects the campus will reach 25,561 employees by then.
