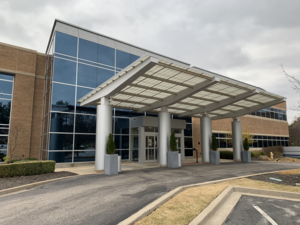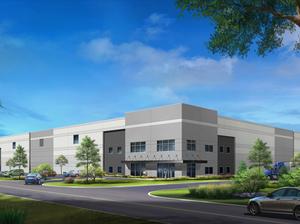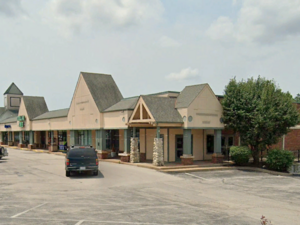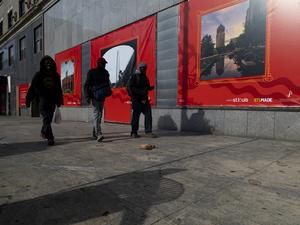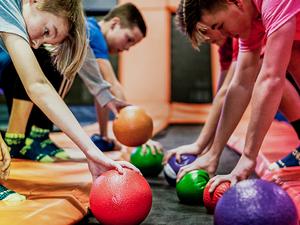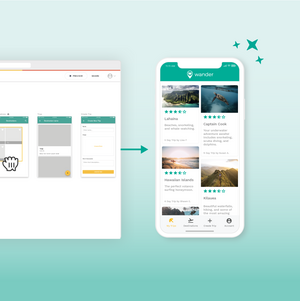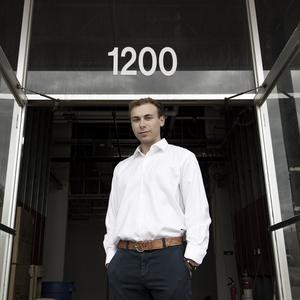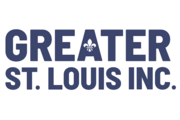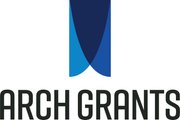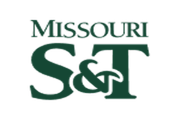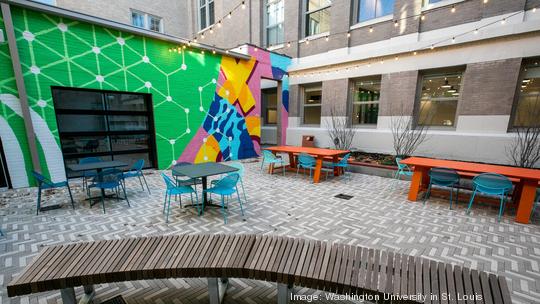
Washington University is hoping its $38 million Lewis Collaborative mixed-use redevelopment will serve as a creative hub connecting students to the community, starting with a fourth location of coworking company TechArtista that opened this month after a yearlong delay due to the pandemic.
The Lewis Collaborative, a historic building located at 725 Kingsland Ave. in University City, is less than a mile north of Washington University’s Danforth Campus and once housed the university’s fine arts program before its conversion to a mix of 93 apartments mostly used by graduate students. The collaborative now features coworking space and flexible classrooms for the university’s Center for the Humanities in Arts & Sciences.
The historic renovation, with designs from Lawrence Group and Mahlum Architects, was mostly finished before the Covid-19 pandemic. But the opening of TechArtista was delayed by more than a year so students could socially distance while using the building, said TechArtista founder Christopher Holt, who is an alumnus of Washington University and took classes in the sprawling three-building Lewis complex.
A grand opening for TechArtista will take place from 4 to 8 p.m. Thursday, Oct. 14 at the coworking space, with masks required.
Founded in 2014 with the flagship Central West End location at 4818 Washington Blvd. that was followed by locations downtown and in The Grove, TechArtista distinguishes itself from other coworking companies in St. Louis with multiple locations and membership that allows universal use of all facilities, Holt said. The Grove location is distinctive because TechArtista created artists’ studios in a former church at 1040 S. Taylor Ave. The coworking spaces all double as art galleries.
The U City TechArtista will feature private offices, dedicated desks and open seating memberships, in addition to meeting rooms and event space. The Lewis Collaborative location will also have a publicly accessible cafe, The Press, that will open at a future date due to supply chain delays.
The Lewis Collaborative was built more than 100 years ago as an art school for women that later housed a junior high, a high school, school district offices and then studio and classroom space for the university’s fine arts program.
“My biggest hope for this space is that it creates a unique overlap between the Wash U community, the University City community, and the larger creative ecosystem in St. Louis,” Holt said. “It’s a major opportunity for the university and for the larger city as well.”
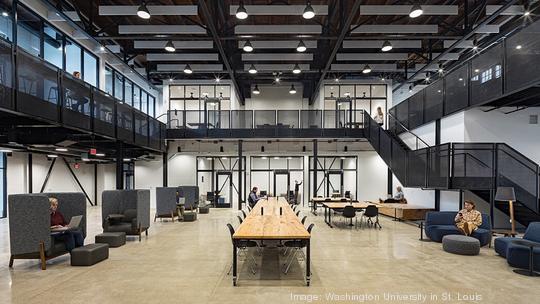
Holt sees a regional opportunity in the collaboration, which could encourage students to stay in St. Louis and make a difference.
“The goal is to bring in our own community and have it overlap with the students who might be pursuing opportunities to stay in St. Louis and build something here,” Holt said. “There’s a hope, too, around some talent retention in this project and retaining some of the people who might be nontraditional entrepreneurs, like a master’s in social work, who might spend their whole graduate degree focusing on a problem that they believe they’ve found ways to help with, and then hopefully finding ways to put that into action outside academia as well.”
The coworking space has a large open hall for work space and events, a state-of-the-art kitchen, cafe-style seating, privacy phone booths, a 14-person conference room with audiovisual capabilities, gender-neutral restrooms, dedicated desk work spaces, private offices for teams of two to five people, multiple courtyards with work and event space and rotating art exhibits.
Although the space will be open to students and members of the community, the university wanted to keep the focus on the arts as a common thread linking the university’s previous use of the building for its fine arts program, said Mary Campbell, the university’s associate vice chancellor for real estate.
“This has always been a creative hub and a hub for the arts,” Campbell said in a statement. “What we’ve done here stays true to that tradition. I think that’s in the very DNA of this project.”
