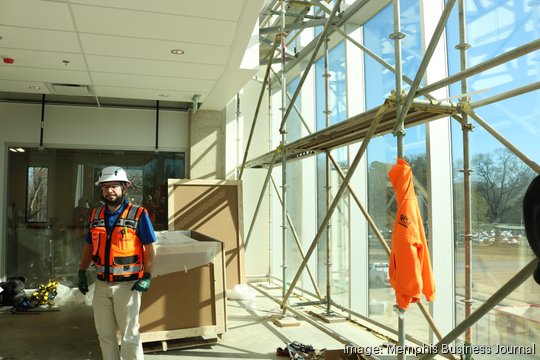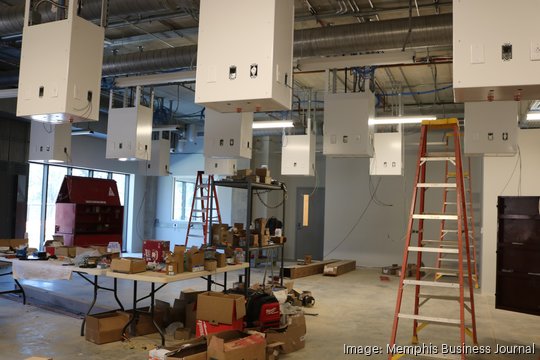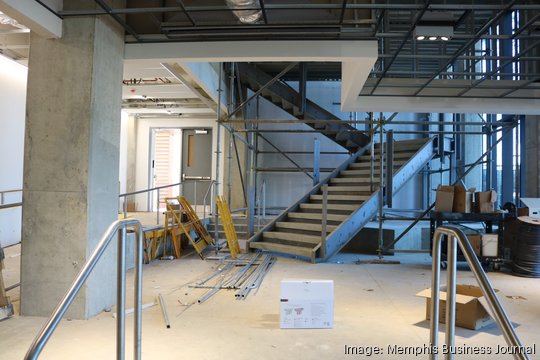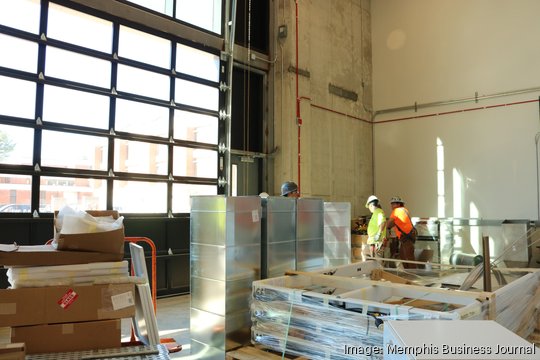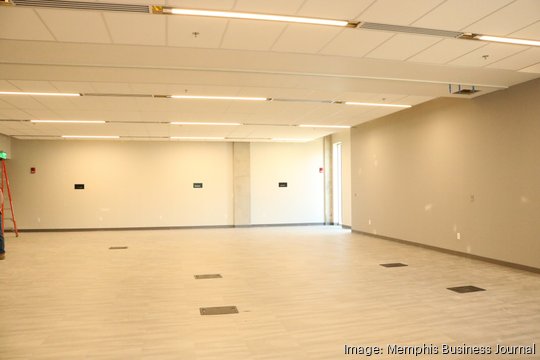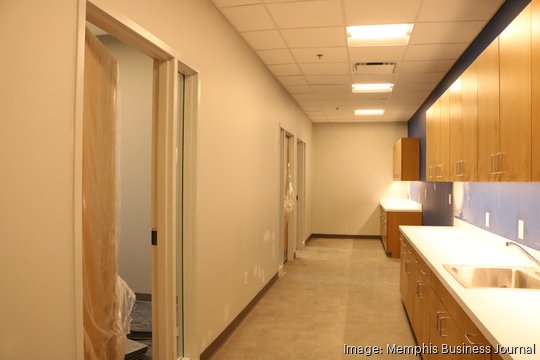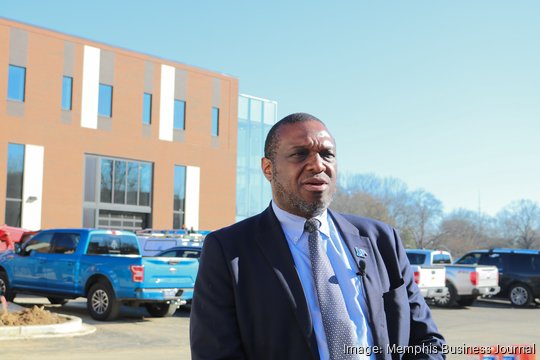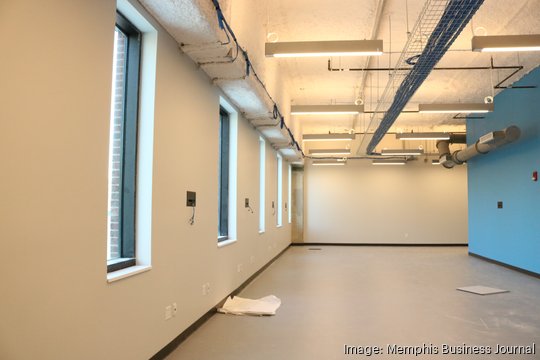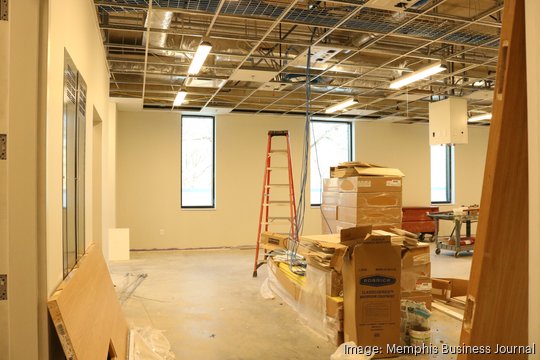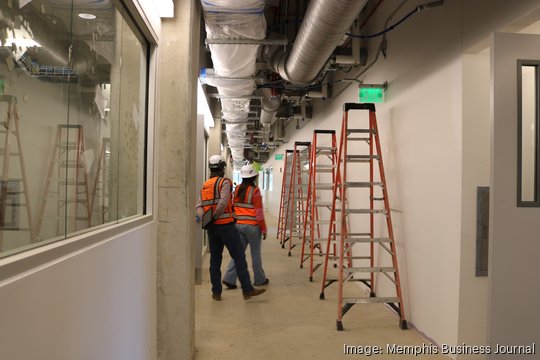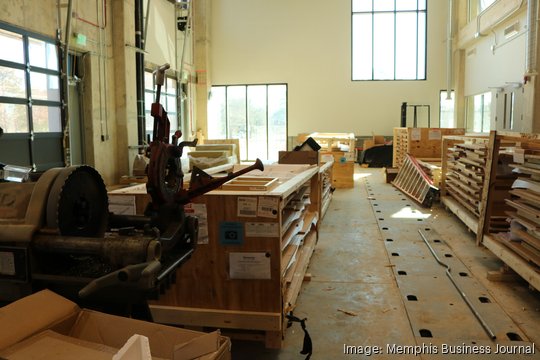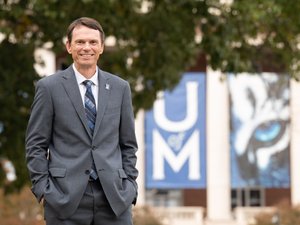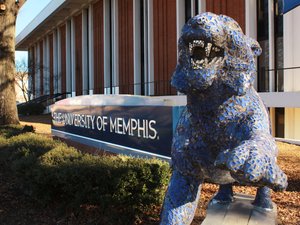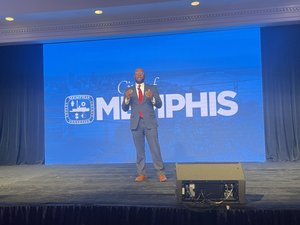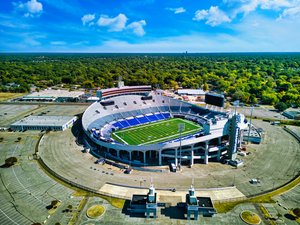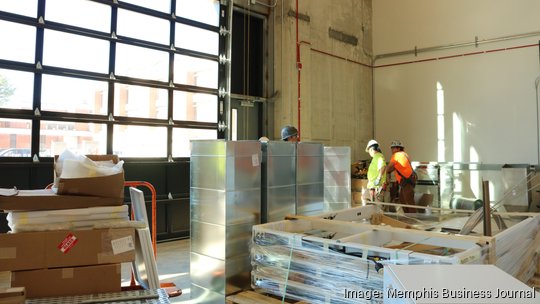
The new $41 million, 65,000-square-foot STEM Research and Classroom Building at the University of Memphis Herff College of Engineering is nearing completion. On Wednesday, Jan. 31, the university hosted a press tour of the facility, which is scheduled to open to students in August.
The space is set to bring lab space for seismic research, robotics, advanced manufacturing, cyber security, and more. Construction is on schedule to deliver in late April.
Seven labs line the ground floor, with some containing bay doors to let in large machinery. Overlooking those labs are ground-to-ceiling second floor windows, which are adjacent to classroom space with room for hundreds of students. The building features seven engineering labs, two dozen offices for faculty and graduate students, and over a dozen classrooms.
The building is designed to be flexible, with space in each of the larger of the rooms to be separated by curtains and readapted to meet the needs of the facility's users, according to Mark Pasino, project manager at Flintco, which is constructing the project. The building was designed by Lakeland-based A2H.
Take a look inside the U of M's STEM Research and Classroom Building.
University of Memphis STEM Research and Classroom Building construction tour
The project has been in the works for years and has had plenty of challenges brought about by Covid. Careful value engineering and quick thinking were keys to helping the project meet its deadlines, according to Pasino. He told the tour that they had trouble with key electrical gear for this project.
“The world is in some crisis for electrical gear,” Pasino said. “Now, two years after Covid, we had a problem with this building for the main transformer, the switchgear coming into the building, and the switchboard that distributes. They were originally ordered a year out when we first started. Six months later, we were told that it would be another year.”
The solution was to get remanufactured versions of the three pieces, a process that took six weeks but kept the project on schedule.
The building is a key part of Herff dean Okenwa Okoli’s plan to expand the College of Engineering. Okoli spoke with MBJ about those plans in December.
“We have all these companies coming here. They are going to need workers,” Okoli said. “Whatever they need, we're going to train.”
It's the first major on-campus construction delivery for the university as it is operating under its latest strategic plan, Ascend. The university plans to spend millions to do everything from modernizing campus labs to renovating Simmons Bank Liberty Stadium to increasing student and faculty count.
