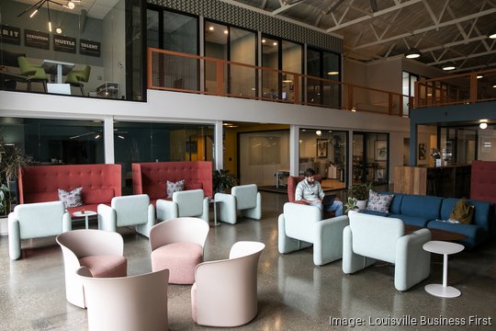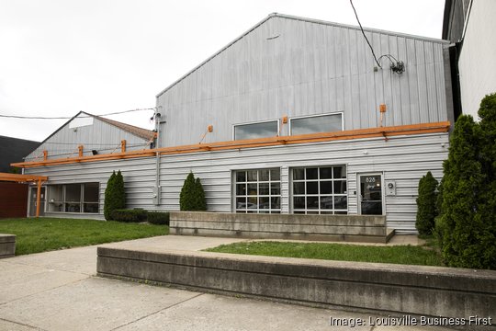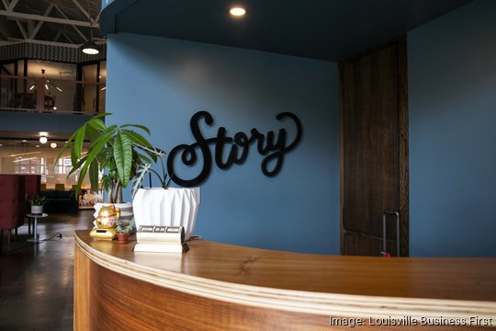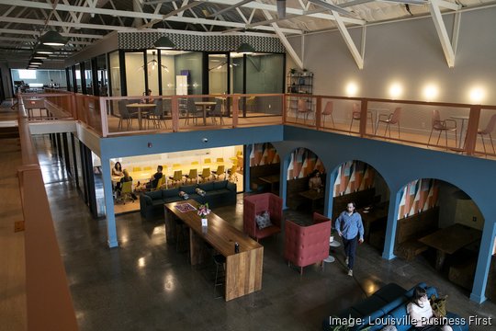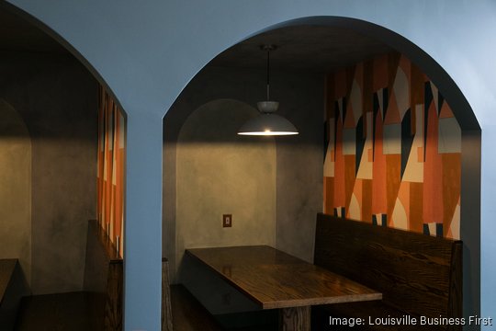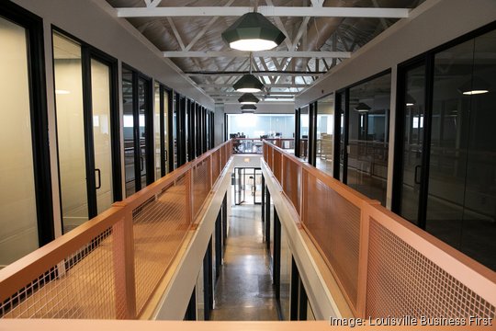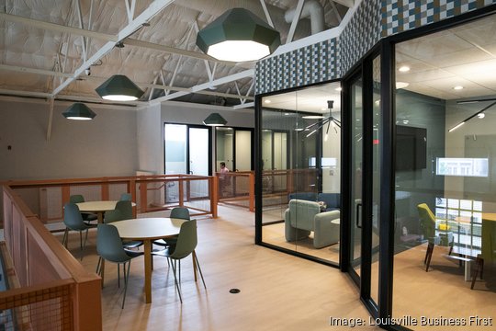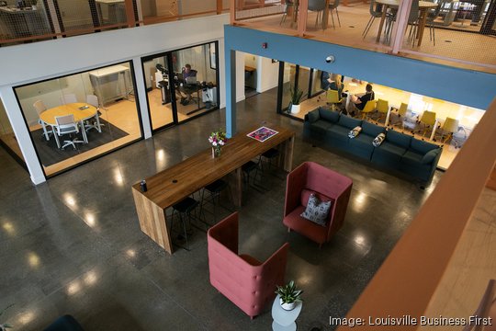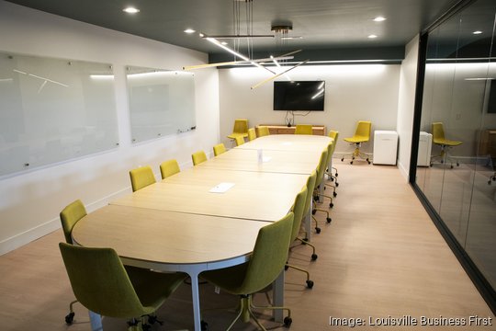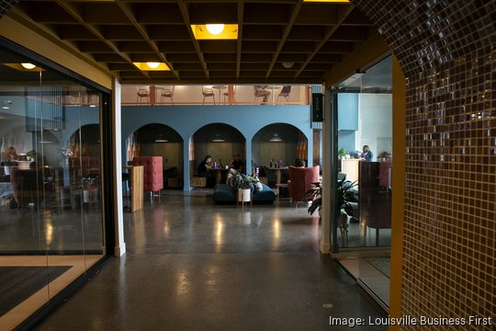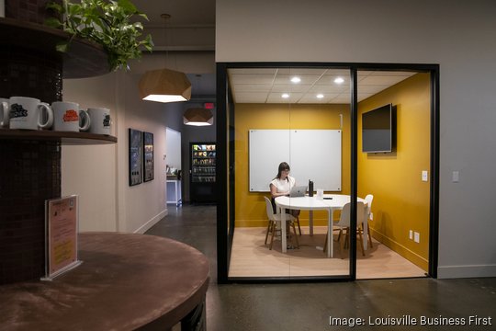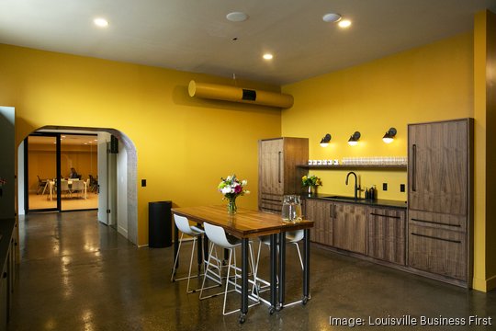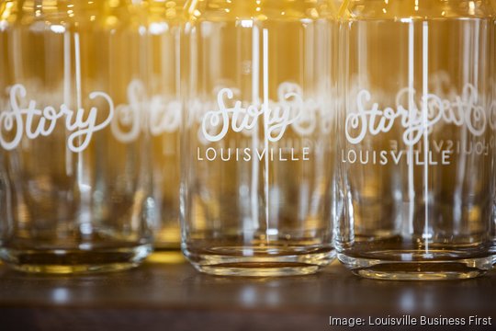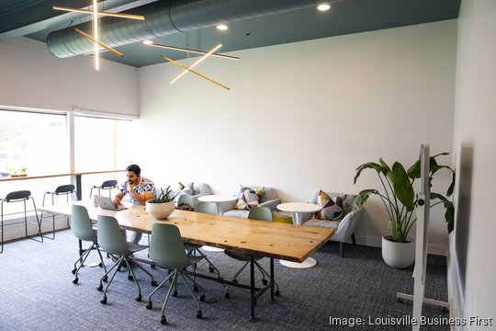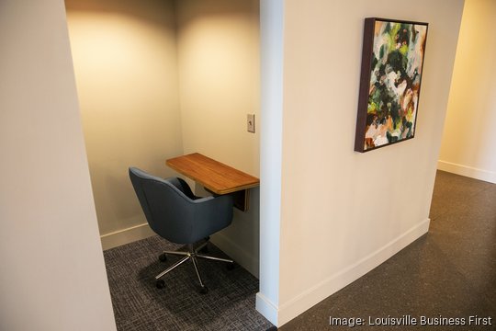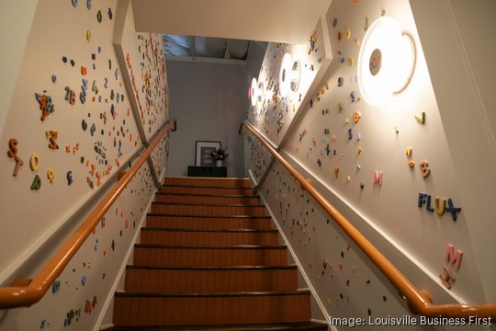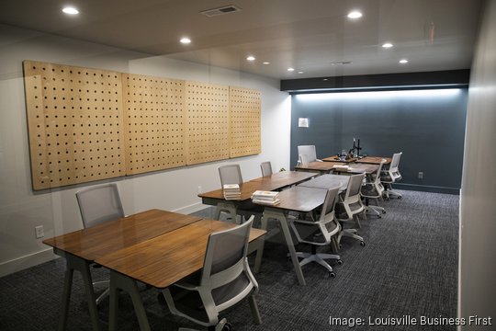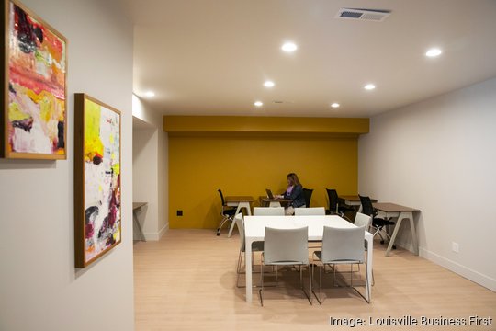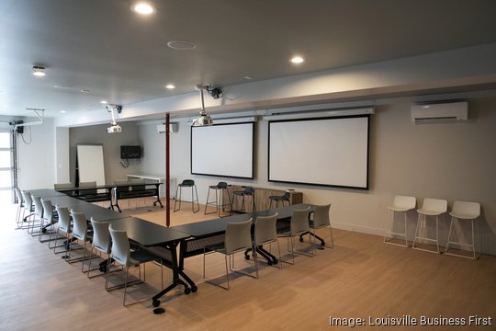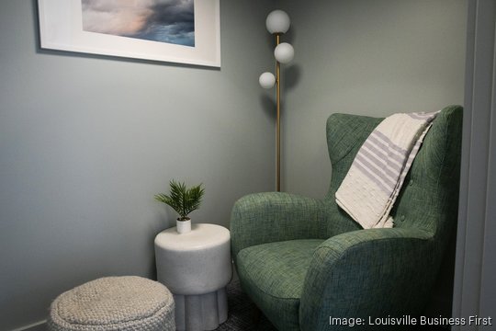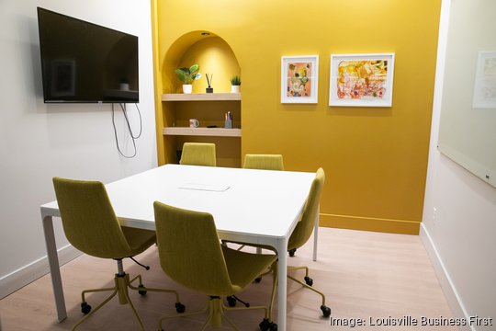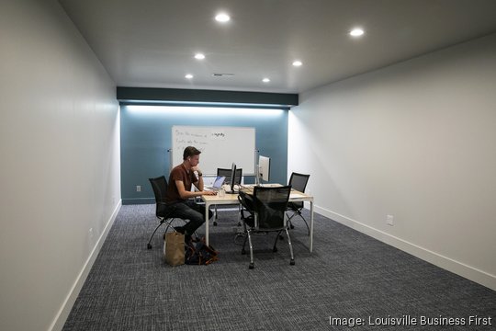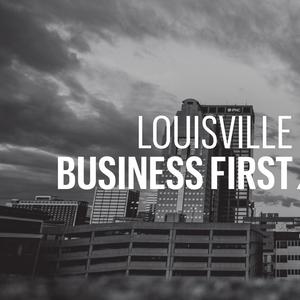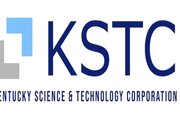This is a story about Story.
The idea of Story Louisville that its founder Natalia Bishop came up with in 2015 at a space in Butchertown Market (located on Story Avenue, hence the name) now fills a 22,000 square foot venue at 828 E. Market St. in NuLu.
Ahead of the building’s grand opening on April 29, I stopped by to take a tour of the building with Bishop, which is just a short walk down the street from Story’s second location above Please & Thank You at 800 E. Market Street.
The space does not feature anything that screams Kentucky, or Louisville, to someone walking in the door, which was intentional.
“When you walk in here, you could be anywhere, right? It doesn’t have to be Louisville … but it still has a sense of community … that Louisville provides, but it doesn’t have to be a picture of a horse and glass of bourbon. That makes you feel like you can build anything,” Bishop said.
Story’s new home was originally the home of Car Keys Express before the company moved to the Blankenbaker Business Park in 2020, as we previously reported.
It is part of approximately 32,000 square feet, which also includes Five Iron Golf.
As we previously reported, Bishop’s limited liability company, Currambera LLC, purchased the property for $7.75 million in May, before beginning to renovate two months later. The total investment was in the vicinity of $11 million.
One of the key components to the renovations was the creation of a second floor, which now houses a majority of the facility’s 35 private offices. As of a recent date, only three were still available for rent, but there are plenty of spots for members (at $299 per month).

The new venue replaces its former space at 900 E. Main St., located within the Center by SIDIS, where it had maintained a presence since 2018.
“We wanted the same ethos, the same feel of community,” Bishop told me. “We learned a lot over the last seven years of doing this — like, what’s needed, what’s working and what people want. We wanted more spaces where people could meet, more spaces so that we could attract [founders] outside of Kentucky.”
Room to meet, room to breathe
The new building has three large conference rooms, with the largest being able to seat 50 in a classroom-like setting. This is a change from the large venue Story had in its previous building that had been the site of the monthly Venture Connectors event for several years. Story has pivoted away from doing large events.
Other additions include three huddle rooms that Story members can use for two hours at a time.
The building also has a founders room, a new concept in which several startup founders share a space and bounce ideas and questions off each other (more on this later down the road).
Story kept a partnership with Quills Coffee — the coffee chain provides complimentary coffee for the facility’s coffee bar. The venue also has new appliances courtesy of a partnership with GE Appliances, a Haier company.
A traditional vending machine has been added, but there are also plans to put one of the first Japanese high-tech vending machines from The Nori Project (as I profiled in March 2023) in the space as well.
Next to the coffee bar is a quiet room with large windows that overlook Market Street.
“Sometimes, while this space is about community, sometimes you don’t necessarily want to be social,” Bishop said.
In that same line of thinking, several little “breakaway spaces” have been added into the design of the building — after hearing that founders wanted more ability to isolate themselves from the outside world. There is also a wellness room that can be used for nursing mothers or anyone seeking even more solitude.
More to come
To get to the second floor, we ascended up a flight of stairs surrounded by magnetic walls — as evidenced by the bright, plastic letters and numbers that members had moved around to form out various messages.
“All of the people become children when they come up[stairs],” Bishop said.
Once you walk past the rows offices, there is a large room in which tenants can rent out a work area, such as a desk and two monitors, that can be accessed 24/7 based on individual needs.
One of the final stops in the tour was to the courtyard, which is in the process of being built out. In a matter of months though, Bishop said the space should be fully useable with a sitting bench area with artificial turf, a zen garden, a community garden and a fire pit.
The development team included Weber Group (overall design), McCormick Development & Construction, Maddox & Rose (interior design), as well as Strategic Alliance Consultants.
