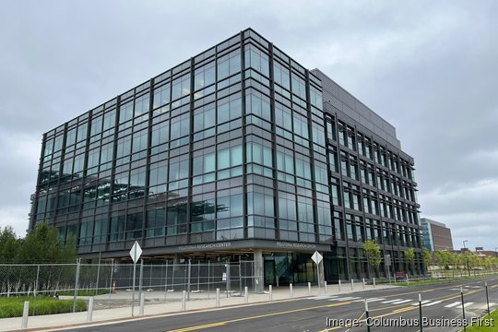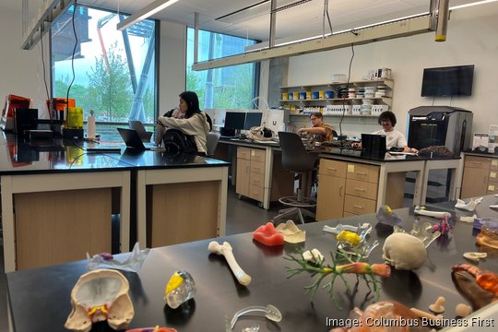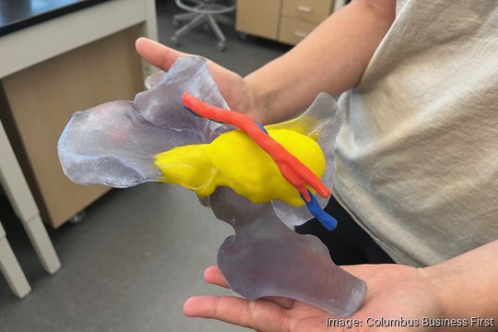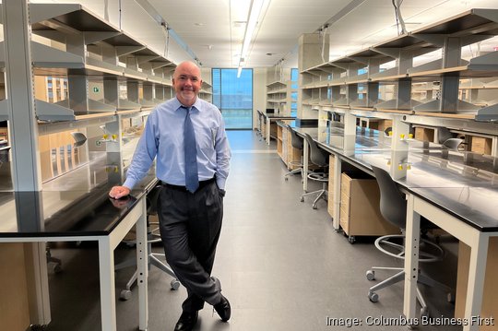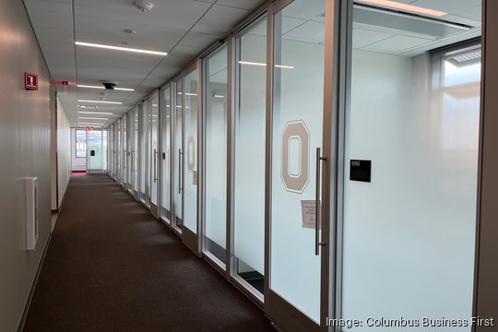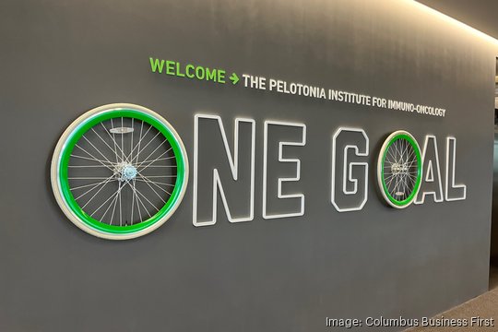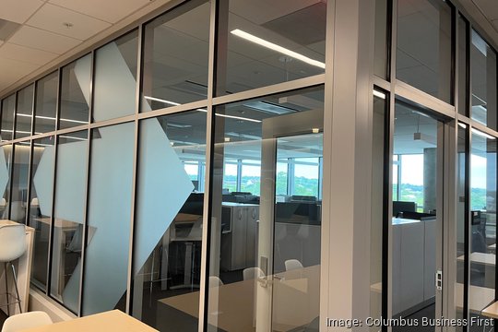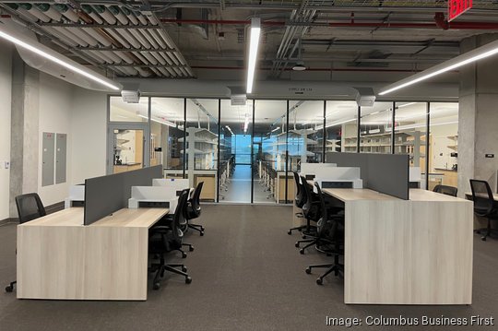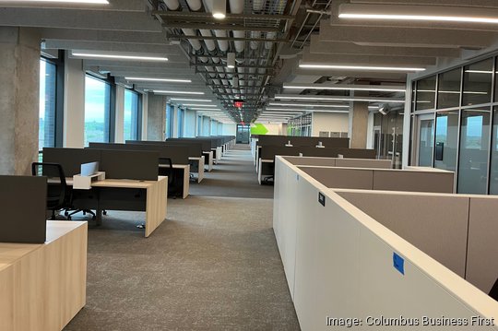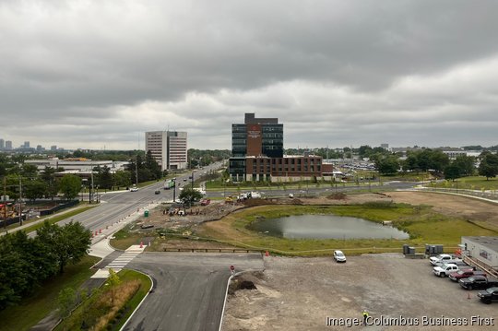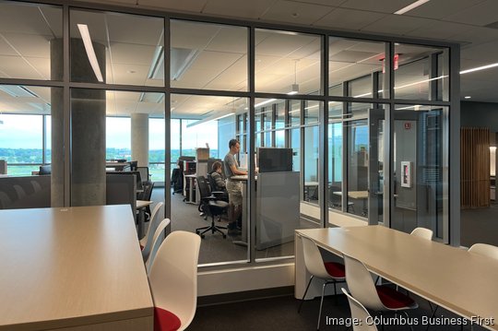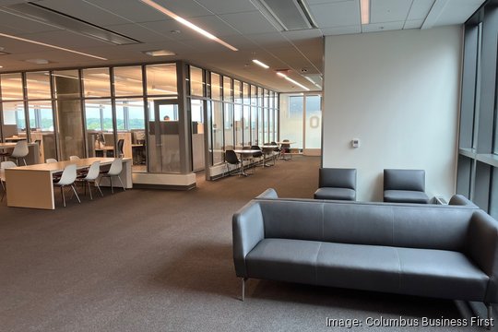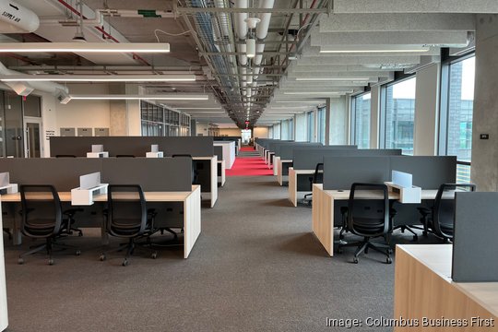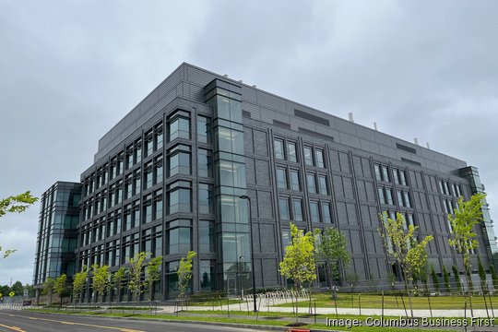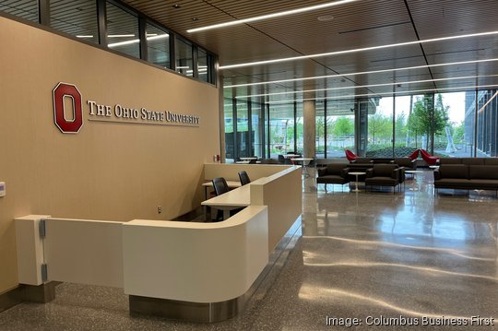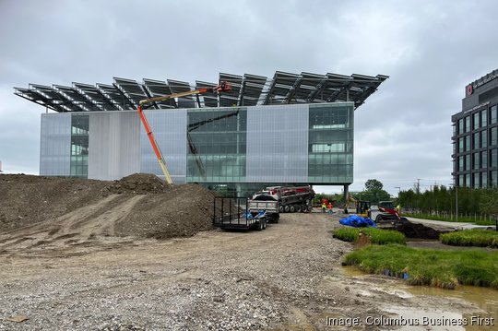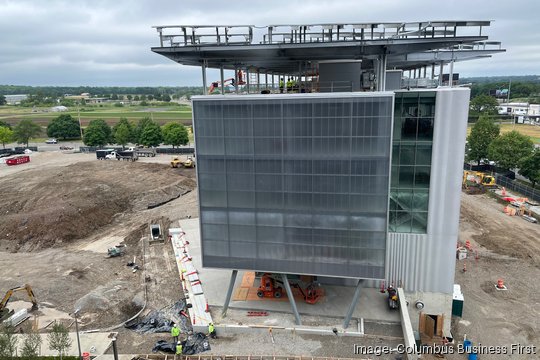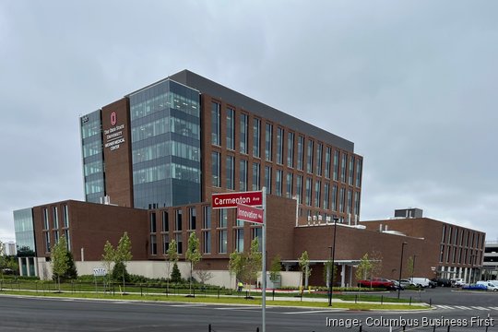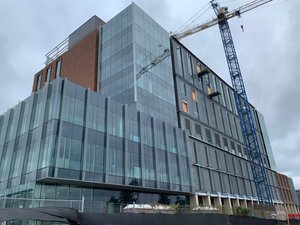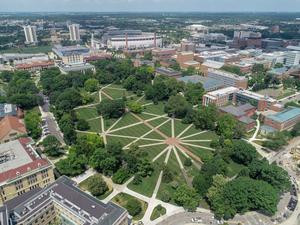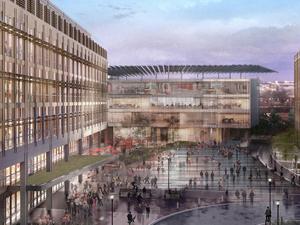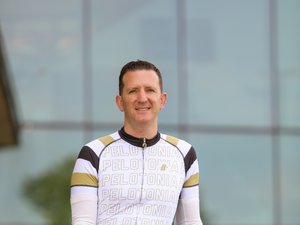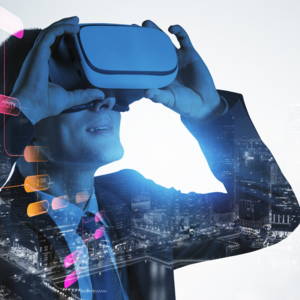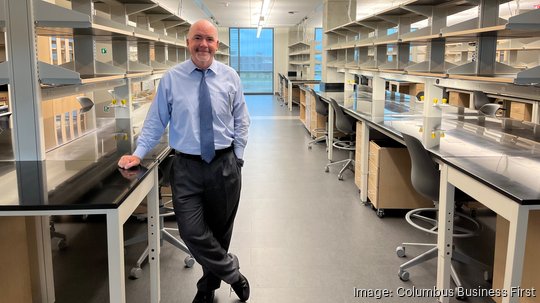
Gaby Del Risco rotates the 3D image of a pelvic bone on a monitor, a yellow blob in the middle representing a tumor, while referencing anatomical muscle drawings on a second monitor. Created from scans of a patient, the image will be used to 3D-print a tangible model surgeons can use to map their procedure.
"We'll hand-deliver it to them, sterilize it, and they take it into the OR," Del Risco said.
The rising senior at Ohio State University is among undergraduate and graduate students working alongside faculty in the Medical Modeling, Materials and Manufacturing – or M4 – Lab, which just moved to the Pelotonia Research Center in the Carmenton innovation district.
"After years of planning, it's good to see people doing science in this building," said Peter Mohler, OSU interim executive vice president of research, innovation and knowledge.
The center aims to speed the real-world impact of OSU research by providing a physical space that encourages collaboration across academic disciplines, said Mohler, the university's research vice president who took on the interim role in March.
"It doesn't happen easily on campus, because everything is department-focused or college-focused," Mohler said.
To encourage even more creative collisions, the building was designed to be attractive to industry sponsors, startups, venture capitalists and the general public, he said, with amenities like conference space, food and coffee, and a rarity on OSU's campus: easy parking.
Facilities will house 115 "labs " – not a room but a research team – some 1,200 people deliberately mixing expertise from medicine, engineering and other colleges. They will group in thematic "neighborhoods" tackling major societal issues such as cancer, heart disease and food shortages.
The five-story, 305,000-square-foot interdisciplinary research building opened in May, and teams will gradually move throughout the coming months. It was named for Pelotonia, the nonprofit that also sponsors a third-floor research neighborhood focused on fighting cancer with the immune system.
"Each one of these research teams is like their own small business," Mohler said. "We hope the neighborhoods interact."
Check out the slideshow for a tour of OSU's Pelotonia Research Center and some of its Carmenton neighbors.
OSU Pelotonia Research Center
(Having trouble with the slideshow? Slideshows on this page automatically scroll through. Or you can click through via the small white arrow on the right side of the picture, about halfway down.)
The center cost $228 million to build and equip over five years. An additional floor was added during design, creating room for outside companies to lease space.
Some lab teams are built around recent faculty recruits; others are moving or adding second spaces from the Biomedical Research Tower and Davis Heart and Lung Research Institute, across the street from each other on West 12th Avenue at the edge of Wexner Medical Center's hospital buildings.
For example, one neighborhood is for the Sarah Ross Soter Women’s Health Research Program, founded this spring with a $15 million gift.
The building offers computer rooms, life sciences-focused laboratories, office and group workspaces, and equipment including microscopes that produce images of proteins at the subatomic level.
To protect that sensitive equipment from vibration, it took 680 concrete trucks 24 hours to continuously pour the foundation – a 12-foot thick sandwich of three equal layers: concrete, stone, concrete, "almost like a shock absorber," Mohler said.
Ceilings are high and doors and hallways wide, not just for aesthetics but flexibility to move in next-generation technology, a lesson learned in cramped older buildings. Power cords and internet fiber descend from the ceiling, making it easier to swap and move benches and equipment on the floor.
"We imagine the teams in here today will continue to evolve," Mohler said.
The Pelotonia center will work in concert with the $49 million Energy Advancement and Innovation Center under construction next door, targeting an October opening.
The two buildings form an L shape around a plaza, expected to open this summer, with plants, public art and seating for break time, spontaneous gatherings and school field trips. Conference and dining facilities in the energy building are available to the research center, for example.
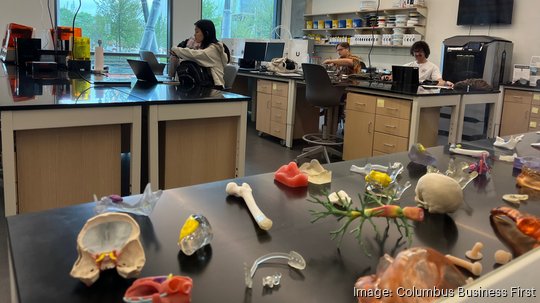
The M4 Lab produces models of skulls, bronchial tubes, jaws and other parts for surgery planning as well as molds to build custom prosthetics. Previously in another west-campus building, it might have had the same square footage – but windows are a big upgrade, Del Risco said.
"It feels bigger here," she said.
Ample windows unblocked by walls are a feature throughout the building, Mohler said.
"It can't be just faculty who have sunlight," he said.
And M4 is among the groups deliberately placed along first-floor windows open to the public plaza.
"We put specific science on display, almost like you would see at COSI," Mohler said. "You can connect a little better with what it's like to be a scientist."
