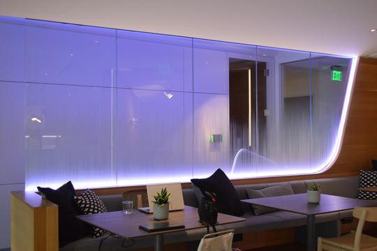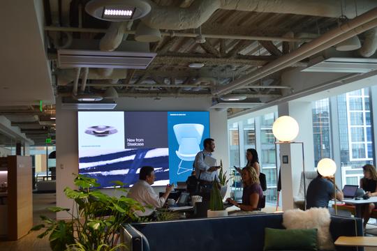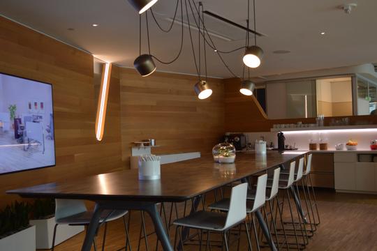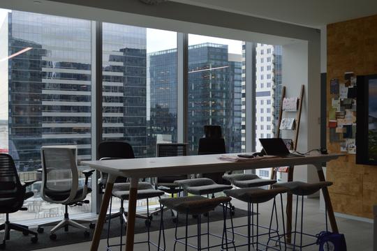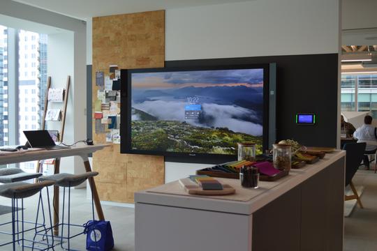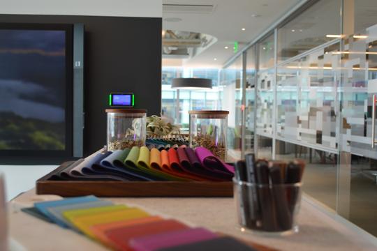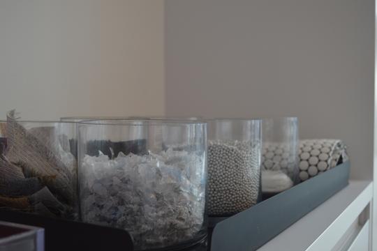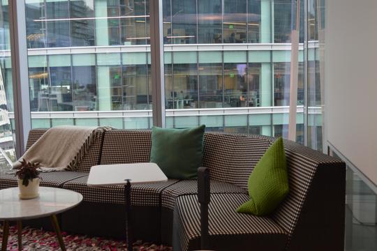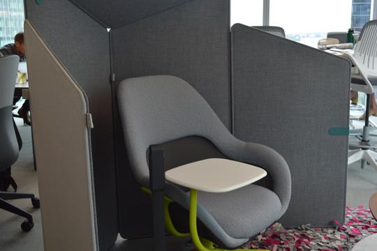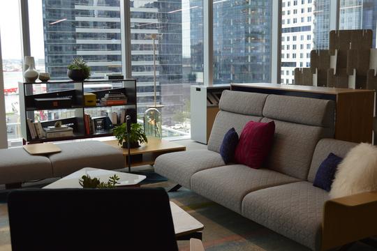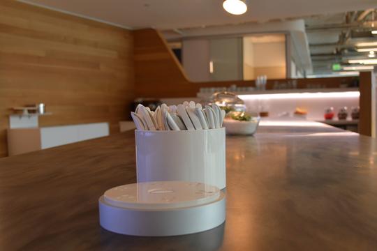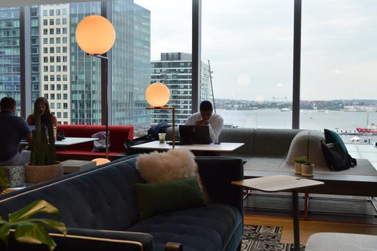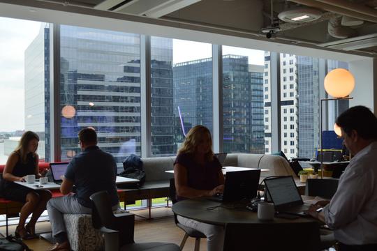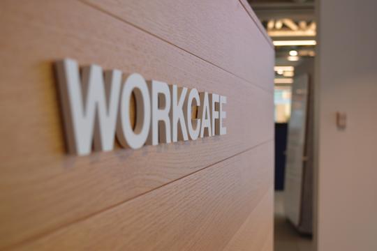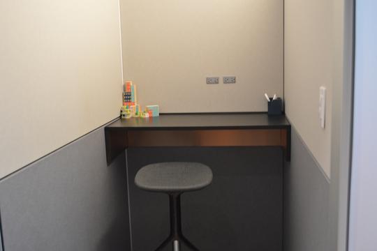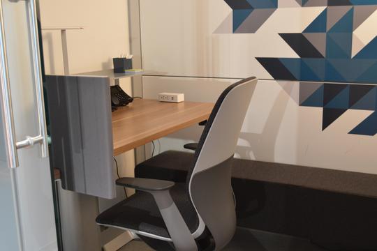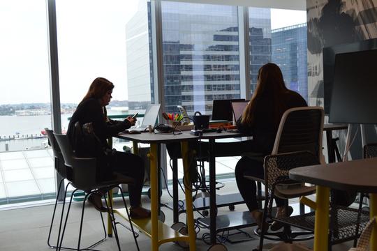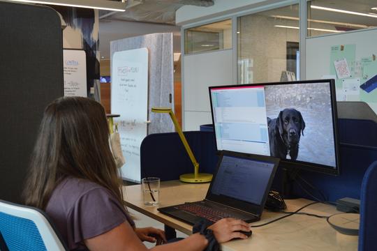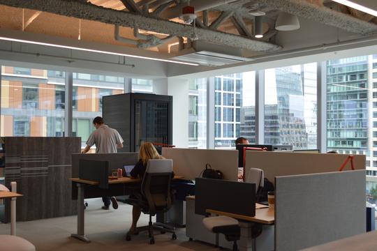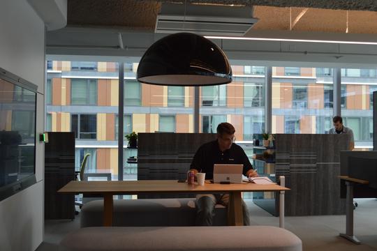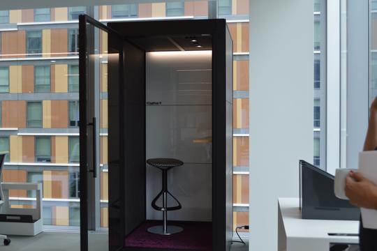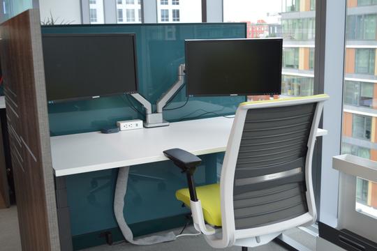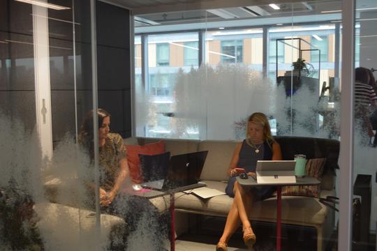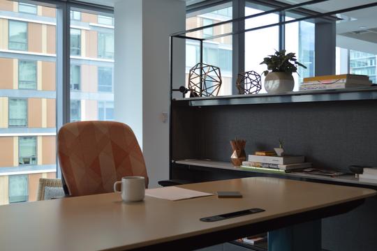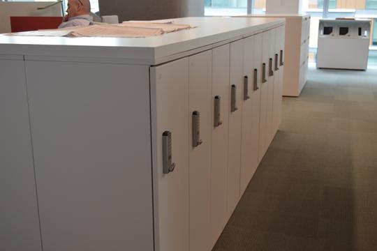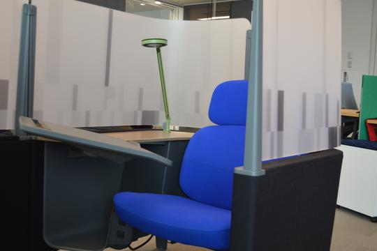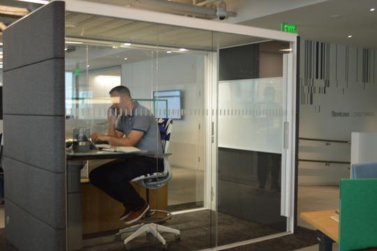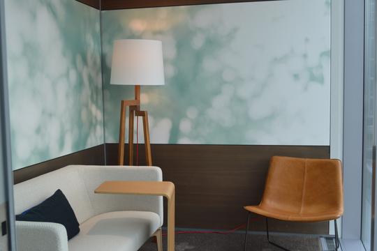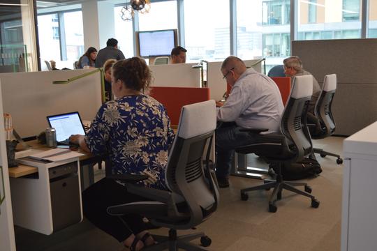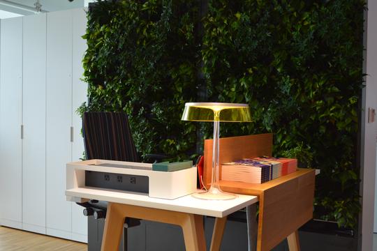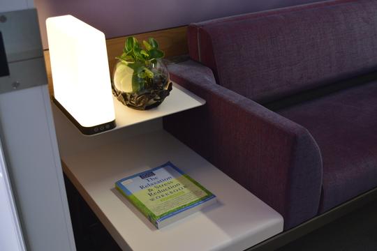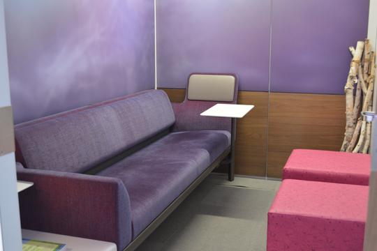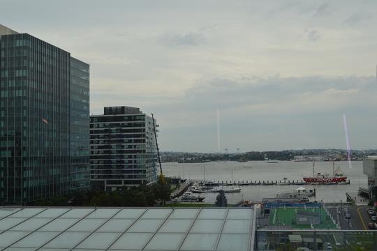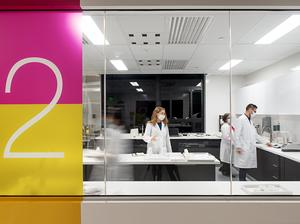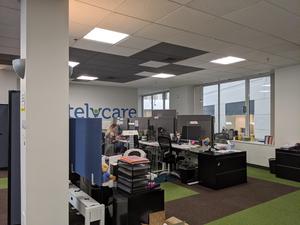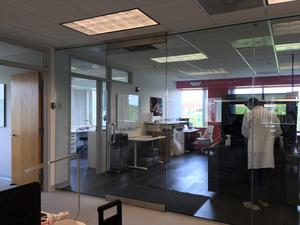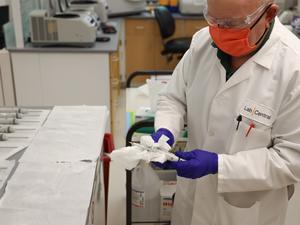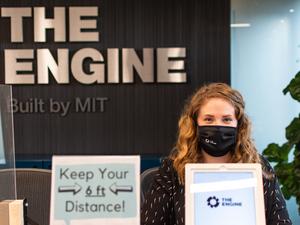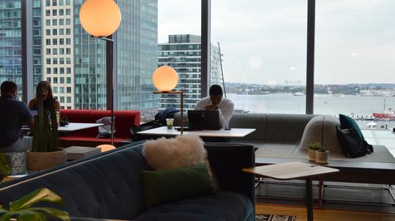
On the sixth floor of 101 Seaport Blvd., is Red Thread's corporate headquarters, the Steelcase Worklife space--a living showroom with vast harbor views. Red Thread, in partnership with Steelcase, is a furniture dealer that uses design to create engaging workplace environments.
Walking through the large glass front doors, clients and employees immediately enter the WorkCafe--an area meant for eating, working, and viewing the Boston harbor.
“You know how a lot of offices have the break room, and it’s like just a table with maybe six or eight chairs and that gets only used during that one hour of the day and that square footage gets lost for the other seven hours," said Aga Orlowska, Steelcase Showroom Manager. "We kind of built this WorkCafe around the break room where you don’t have to go and hide and use this room one time. This is used all the time. We host clients here, we have lunch here, we have impromptu meetings here, presentations–that break room actually becomes the heart of the space."
Working in an 18,000 sq. ft. "living showroom" means that Red Thread's employees work at the desks, tables, and even pods that clients peruse for their own spaces.
"Whenever we have clients visit, they come in to see the product and design, but they also see how we work in this space," said Orlowska.
The space is also designed for "nomadic" working, meaning that there is almost no assigned seating.
"So 90% of our employees don't have assigned seating,” says Orlowska. “So when they walk in here, they can decide if they want a desk and a computer; at some point, they can stand up because their height adjustable. Or do they want to be in like a cozy private nook where they can kick their feet up and not be bugged? They're called the Brody's and it's kind of like a sofa with an ottoman, but you're still alone and focused. Then we have a few offices where you can reserve it and just sit back in your own private office."
Away from the brightly colored office furniture, geometric light fixtures, and succulent-covered surfaces, is a rejuvenation room. If you're ready to crash or just need a mental break from a stressful work day, the rejuvenation room offers a couch, sound masking system, and privacy (in the form of a lockable door).
"You don't have to power through the day or you don't have to drink extra amounts of coffee, you can just really say my body needs a break," said Orlowska.
When asked what differentiates the office space Orlowska said, “I think within the design of the office, a lot of the culture is created of our company. And it creates a really strong bond between all of us. So I get to see every single person every day, whereas people sometimes are tucked away, and they don't see each other. And I know that everyone is on like a happy level... everyone's pretty happy with who they work with, and where they work and how we work. And it's definitely the design [that] built up the culture of who we are. And I'm sure a lot of companies are like that, too. But it just feels like that's the main focus. How do we work where we're happy? And how do we create a culture that's strong and a good organization where we are there for each other?”
