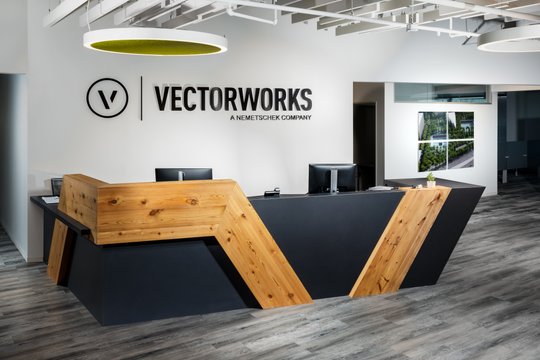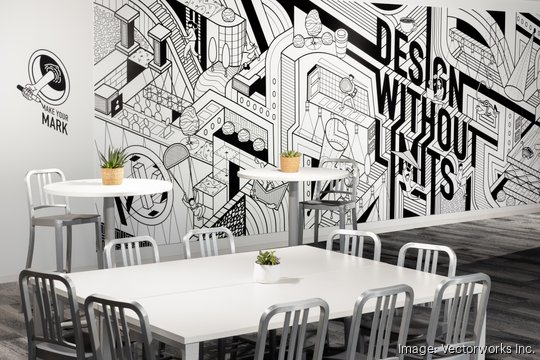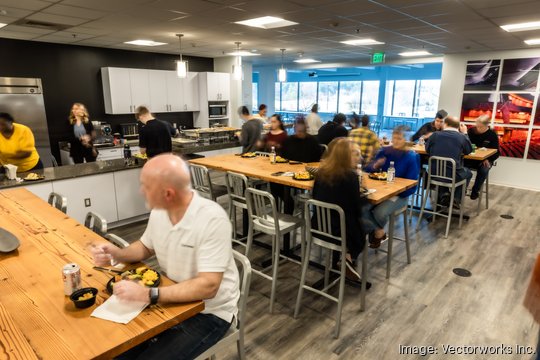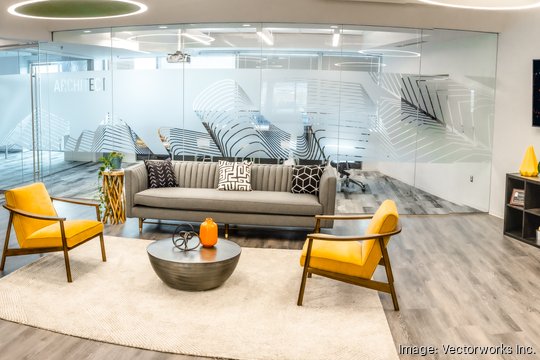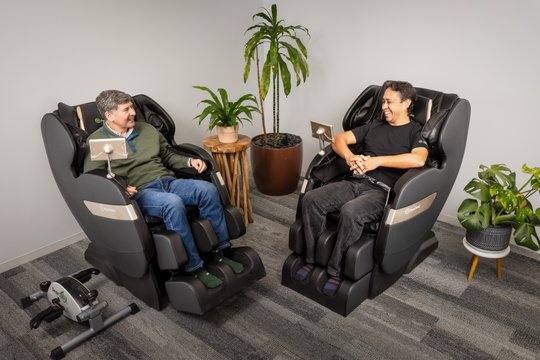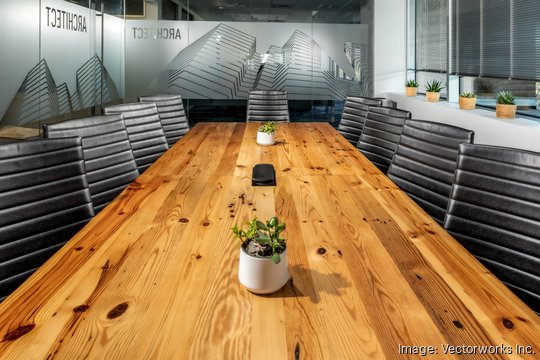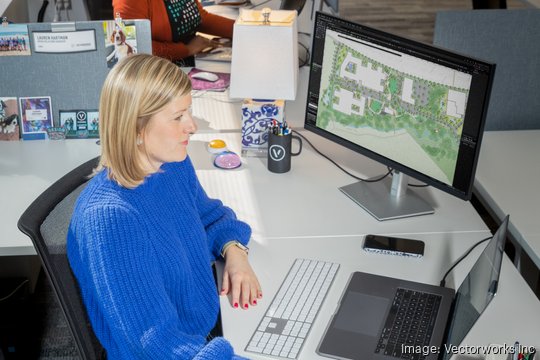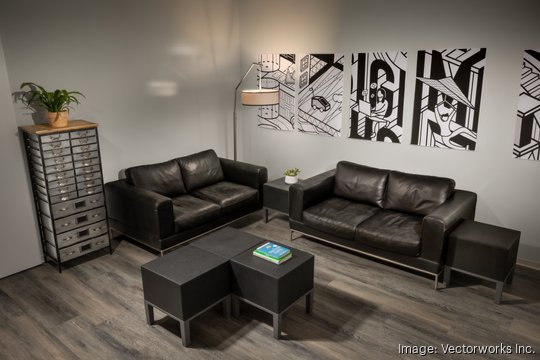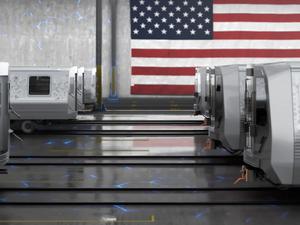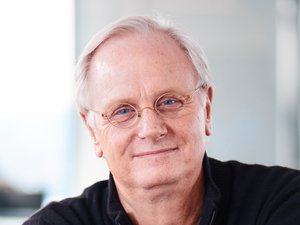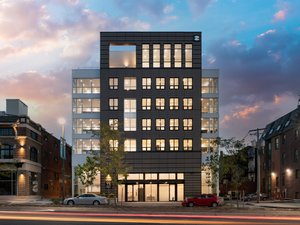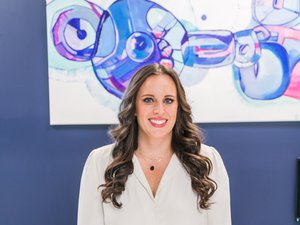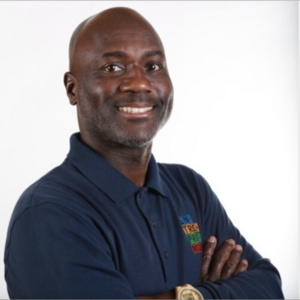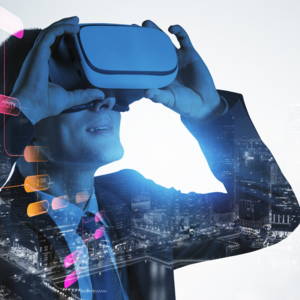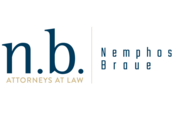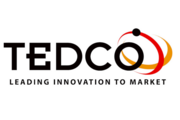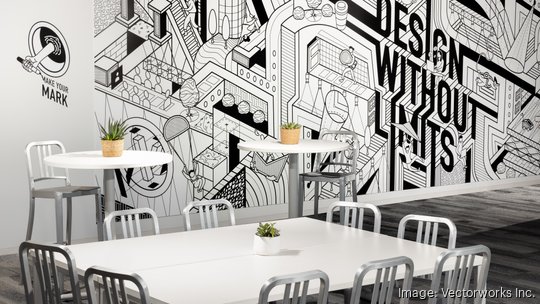
This article is part of a special Maryland Inno edition of Cool Digs, a Baltimore Business Journal column that highlights new and recently renovated offices and workplaces across Greater Baltimore. To see the rest of the featured offices in this series, click here.
Vectorworks Inc.
As a design software provider, Vectorworks had a big vision for its new Columbia headquarters.
The firm that serves the architecture, landscape architecture and entertainment industries moved last fall after 22 years from its former office on Riverwood Drive in Columbia to a new, 44,547-square-foot space at 8621 Robert Fulton Drive. The relocation was driven by a desire to find a new corporate headquarters that met the needs of both its local and global employees and helped bring the growing workforce together.
"We explored updating our previous space, but its configuration limited the capacity to create a modern, bright space and the overall employee experience we strived to provide," a spokesperson for the company said. "In addition, given the impact of the pandemic, we wanted everyone to feel invigorated and excited when they felt comfortable coming back to the office, and having a new space allowed for a fresh start."
The company worked with one of its users, Virginia-based The M Group, to design the space. Several in-house teams and executives also provided input through every step of the process, including how to add unique elements and special design touches that reflected Vectorworks' brand.
"From the moment you step into the subtle Vectorworks V-shaped lobby, this space reflects who we are as a design-led organization, both in character and aesthetic, and the unique company culture we cultivate."
- Top local executive: Biplab Sarkar, CEO
- Employees: 326 globally, 230 in U.S.
- Office designer: The M Group
- General contractor: DPR Construction
- Project management: JLL
- Management company: Corporate Office Properties Trust
Cool Digs: Vectorworks Inc.
What makes the office "cool"? The new space is minutes away from 70 restaurants, shopping and grocery stores, with numerous onsite amenities, including a fitness center with private shower and locker rooms and a Peloton spin studio, a basketball court and a two-mile walking trail. A covered bike rack is available for employees who want to opt for a greener commute, but plenty of free onsite parking is also available.
Two café spaces are stocked with espresso machines, coffee, tea and snacks daily and are used for weekly catered lunches. The in-house bar is perfect for company events and after-work catch-ups with colleagues. A Balance Room houses zero-gravity massage chairs and sitting cycles, while designated wellness rooms are available for parents and those who want to change before hitting the gym. A library offers helpful and inspiring resources, and a designated Innovation Room lets employees test out the latest technology and trends, from virtual reality to 3D printing. Plus, customers benefit from an updated onsite training facility.
Does the office have any artwork? Vectorworks serves designers in 85 different countries across various industries, and the projects they created with our software are proudly displayed as artwork throughout the space. Plans are also underway to conduct a staff photography contest to inspire employees to share their creative talents for the chance to have them displayed. A huge wall mural installation encourages creative expression while serving as a unique focal point of the space. The mural provides current employees, future employees and visitors 224 square feet of space to be creative, spark imagination and make their mark on the Vectorworks brand.
What are the workspaces like? A key goal of our new headquarters was to provide employees with a modern, open space. Most enclosed offices are positioned in the middle of the space to maximize natural sunlight, with cubicles and more open workspaces lining the exterior. We did this to ensure the new space appealed to our employees and customers who came in for training. We wanted every workspace to have access to natural light and feel inviting and accessible. The Inclusion Space, a designated area with open tables, desks, and seating, is available for visiting staff, consultants and other guests when they need a temporary workspace.
We also ensured our new space accommodated our many remote employees worldwide and included advancements to enhance their personal workspaces and experiences as well. A temperature-controlled room houses critical remote machines and systems to ensure connections are secure and access to crucial information and platforms is uninterrupted.
Think your office is a fit for Cool Digs? Email cmilligan@bizjournals.com to apply.
